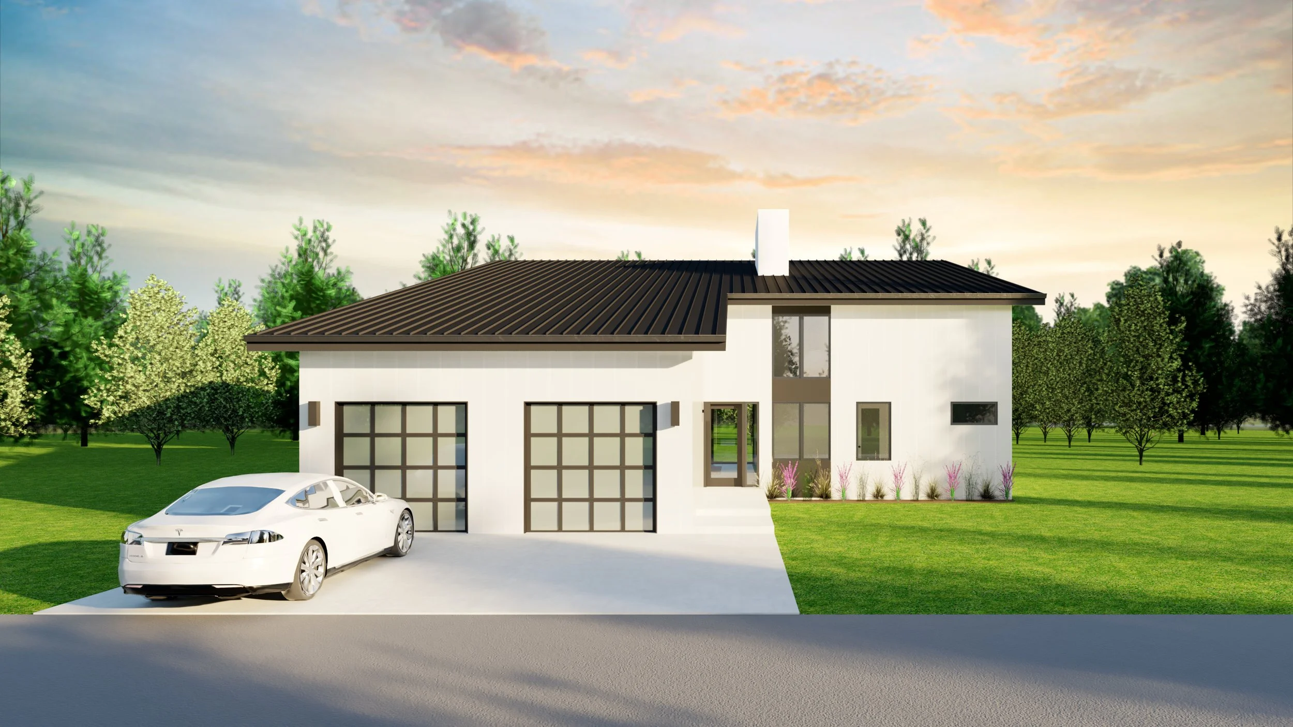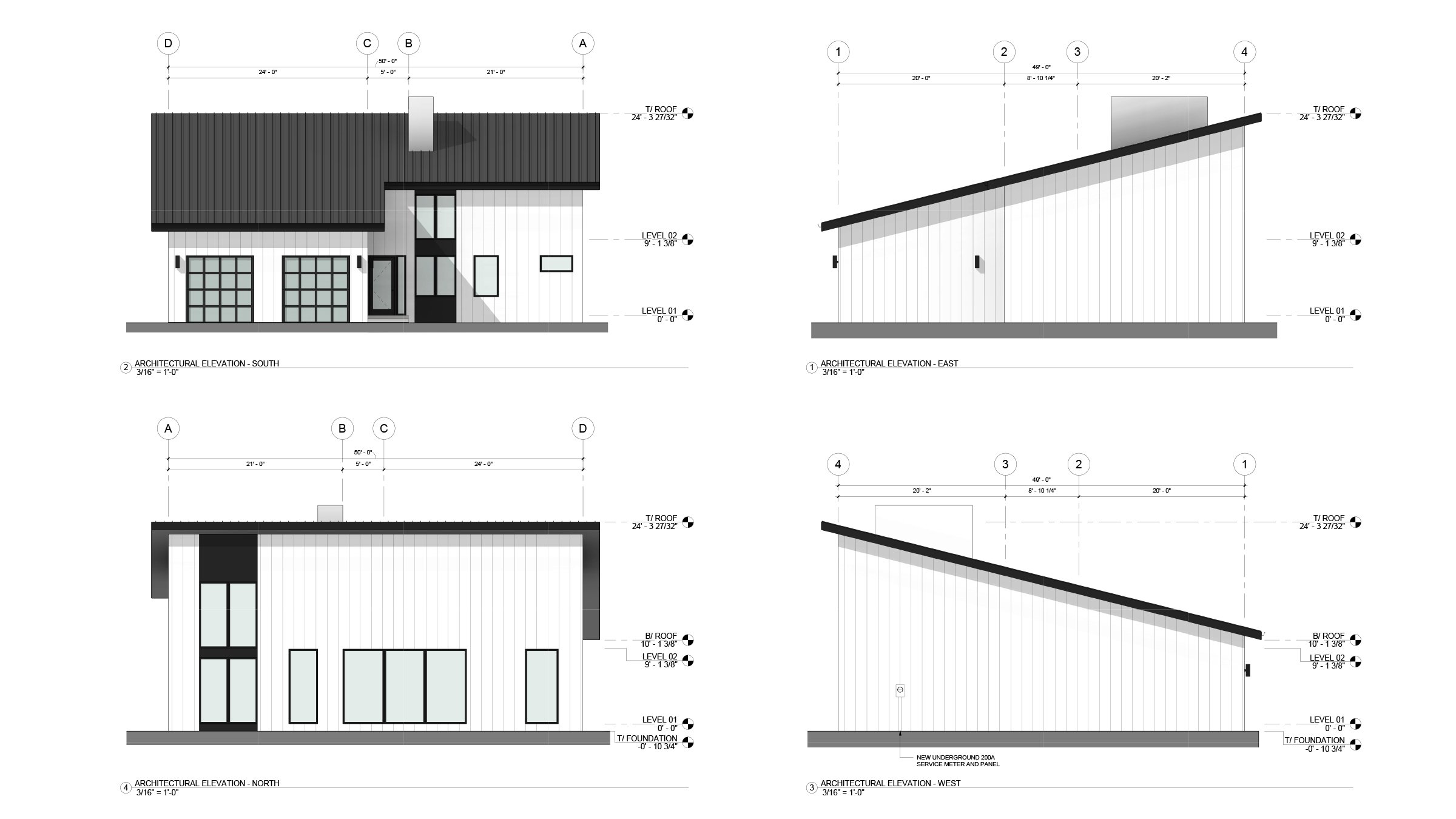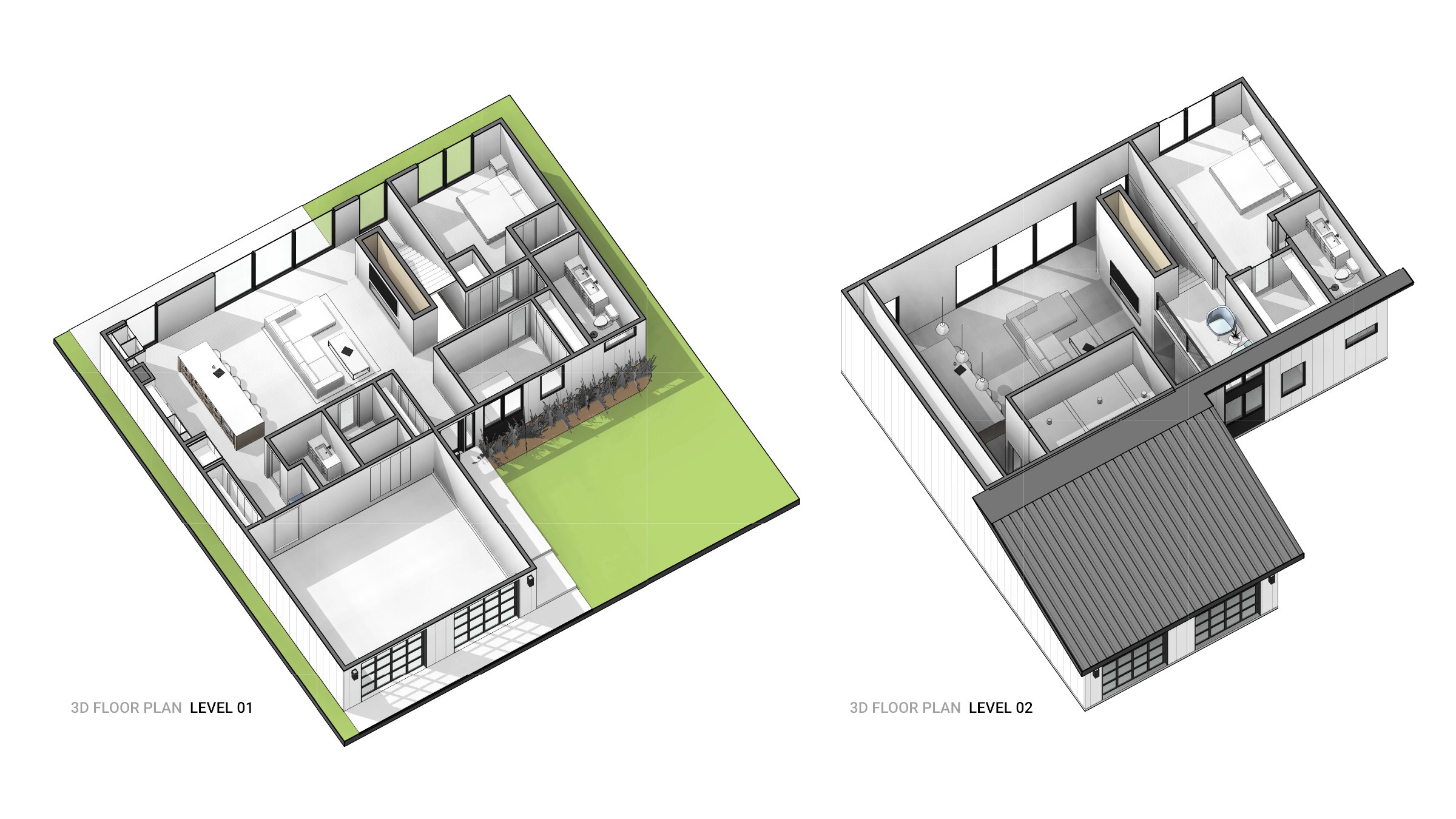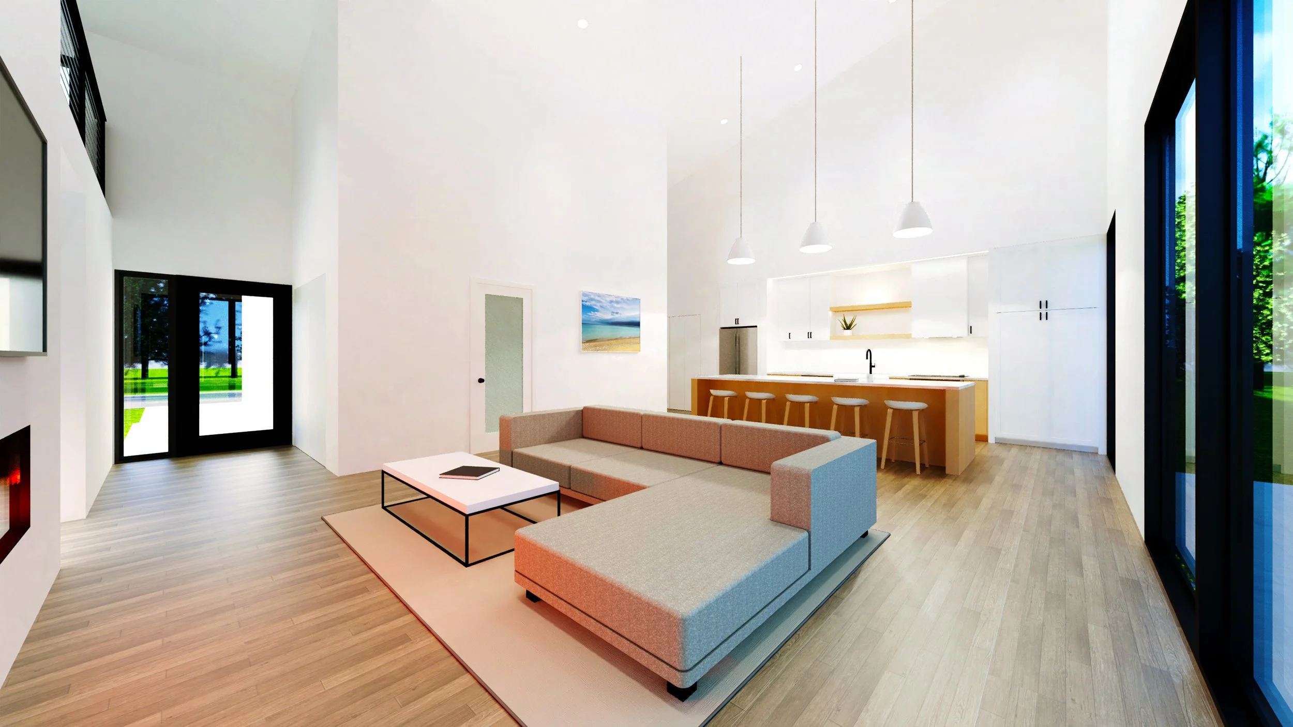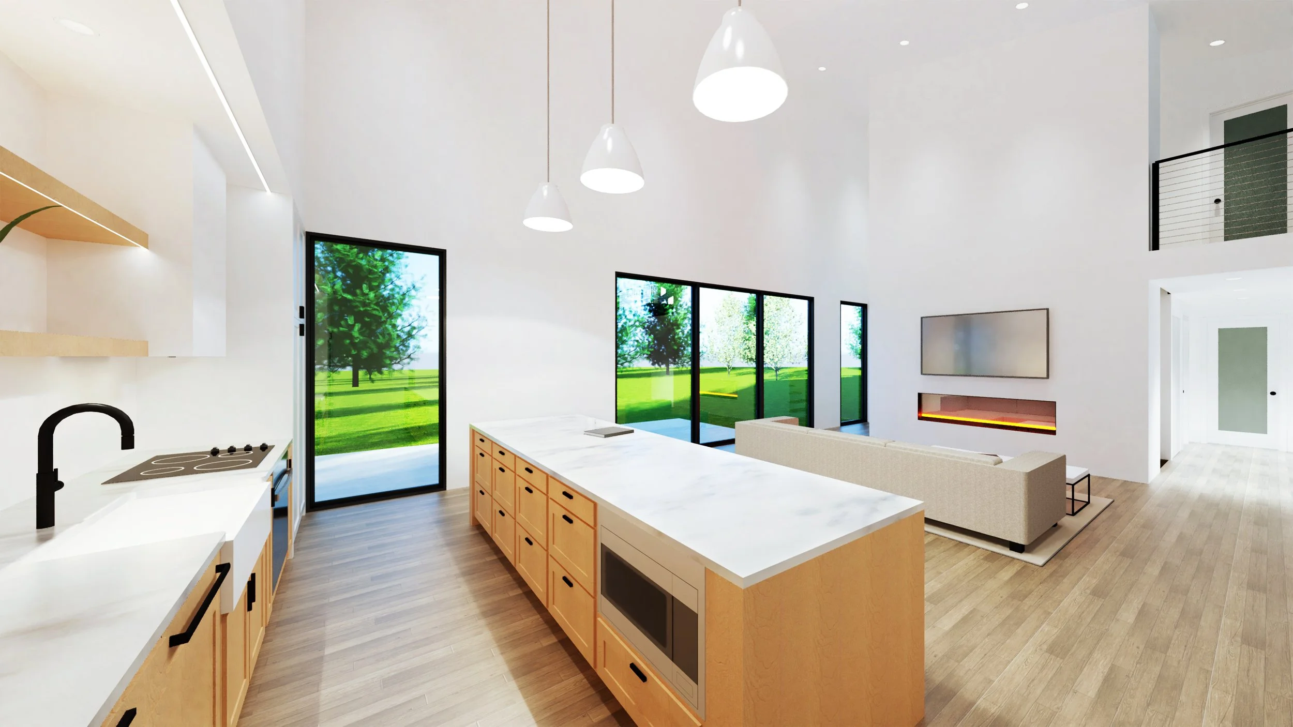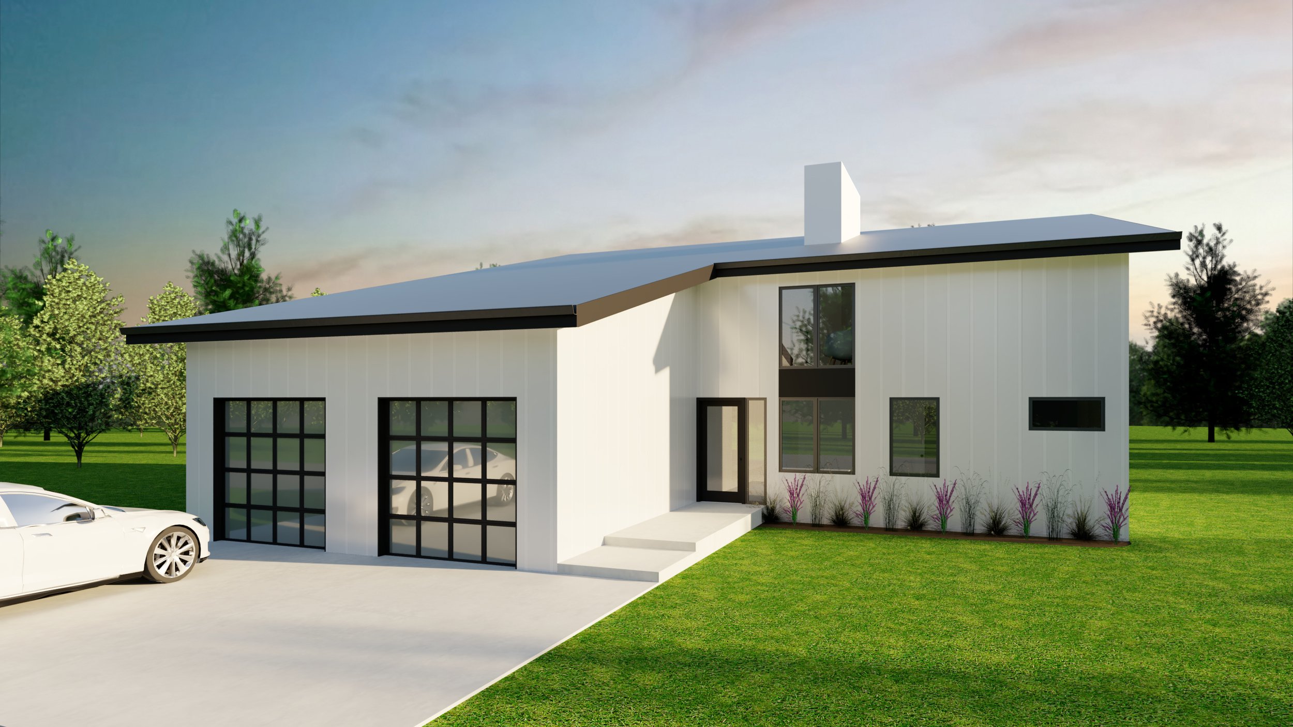Respite Dwelling
Designed as a durable and efficient vacation home, the 1,400 SF first floor hosts a kitchen with a large island, and spacious seating area, along with a mudroom connecting to the garage, a 1/2 bath, and a full bath servicing 2 bedrooms. The 400 SF second floor contains a primary bedroom with an En Suite and walk-in closet. A cost-effective, single slope, standing seam metal roof connects the entire vaulted structure and the exterior is clad in a durable, yet timeless, vertical white board and batten siding panel. Window placement is strategic in order to maximize natural daylight and minimize cost.

